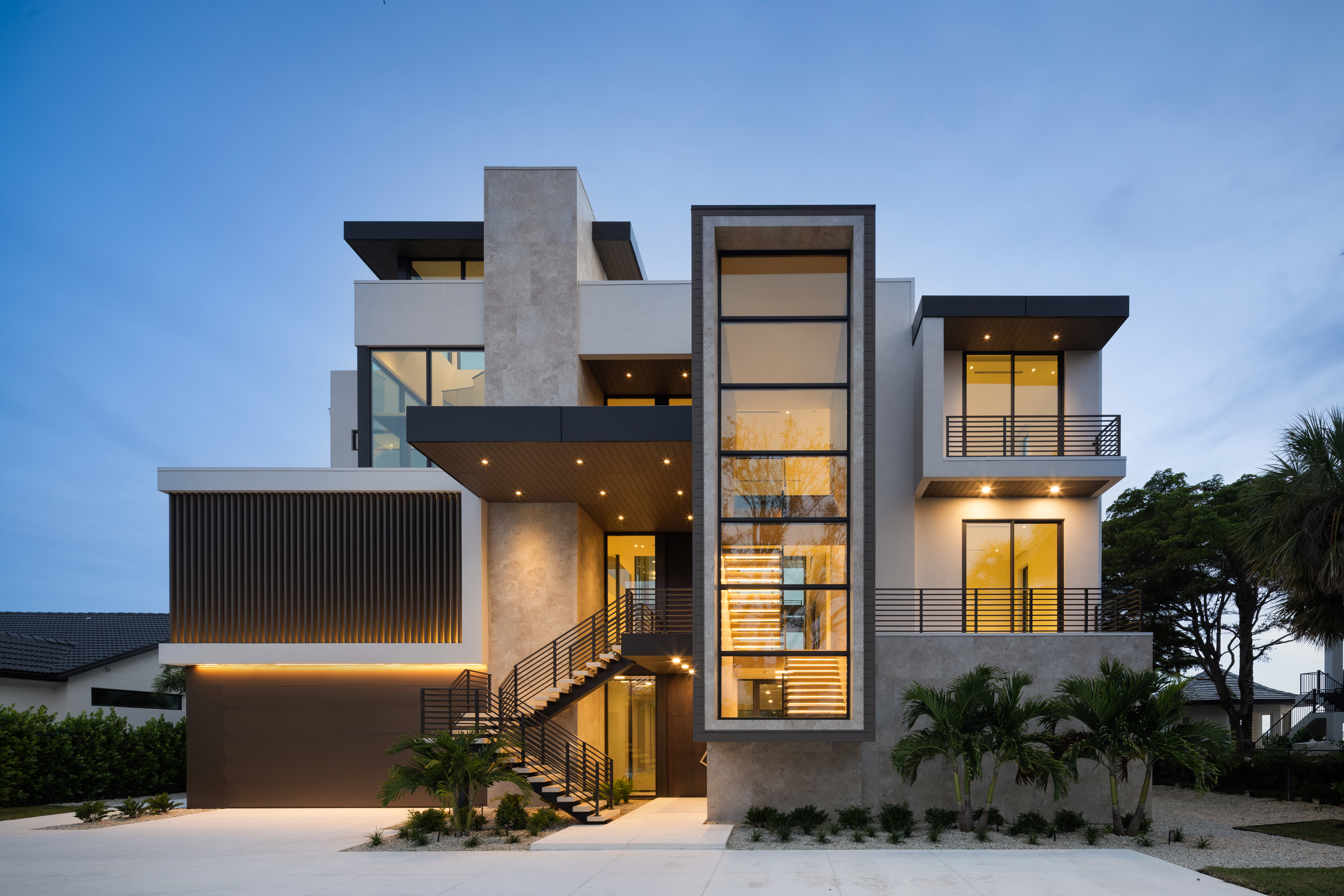Sculptural Sarasota Home Rises Above the Bay with Rooftop Oasis and Glass Garage
Engineered to Rise Above FEMA Limits, Featuring Sarasota’s Tallest Residential Glass Elevator
LISTING LINK: https://www.premiersothebysrealty.com/single-family/mfr/a4665863/388-s-shore-drive-sarasota-fl-34234
DROPBOXES:
High End Architectural Photos:
Photo Credit: Ryan Gamma
++
Additional Property Photos:
Photo Credit: PIX360
SARASOTA, Fla., Oct. 16, 2025 (GLOBE NEWSWIRE) -- A newly completed waterfront residence in Sarasota’s Sapphire Shores neighborhood has been listed for $18.95 million. Located at 388 South Shore Drive, with five bedrooms, four-and-a-half bathrooms and 7,428 square feet, Lunara is positioned on 107 feet of Sarasota Bay frontage, just south of the Ca’d’Zan at The Ringling Museum. The property is exclusively marketed by Andrew Tanner of the Laughlin Tanner Group, a global real estate advisor with Premier Sotheby’s International Realty. View the listing here.
A Media Snippet accompanying this announcement is available by clicking on this link.
Designed by Mark Sultana of DSDG Architects and constructed by Voigt Brothers, the home rises higher than any future residence may be permitted under FEMA’s current coastal development regulations. Its residential elevator, the tallest of its kind in a Sarasota home, rises from ground level to the rooftop vestibule. The design features a secret room, a chef’s prep kitchen, accessible only via a hidden door, a sliding cabinet in the kitchen.
The home’s entry is defined by matching pivot doors on both levels, exceeding 10 feet in height. Crafted with geometric handles, they align to frame sweeping bay views and are among the few of their kind in Sarasota residential architecture. Inside, cantilevered floating staircases ascend through open voids without visible supports. Expansive gallery walls throughout the residence allow for the display of significant art collections, while following the owner’s “no hallways” directive.
The primary suite is situated in a private corner of the residence, offering direct water views and terrace access. A private balcony features a spa and is connected via an open-air bridge to a detached studio, ideal for use as a home office, gym or creative space. The en-suite bath features a curbless walk-in shower with a retractable glass wall that opens to an outdoor rain shower. A custom walk-in wardrobe and integrated lighting complete the retreat-like design.
The chef’s kitchen is anchored by a long island with ultra-thin Laminam porcelain countertops and built-in seating. Cabinetry is custom-fabricated with concealed hardware for a seamless appearance, and appliances are fully integrated. The hidden, secondary prep kitchen, ideal for caterers or staging, features additional cold storage and cleanup zones. A sliding pass-through above the sink opens to the main kitchen for effortless service during festive gatherings.
Outdoor amenities include the two-level infinity-edge pool, which cascades into a dedicated lap lane and mirrors the linear geometry of the home’s architecture. The rooftop entertainment deck is accessible via elevator, and outfitted with a putting green, fire pit, and sunset-facing lounge area that overlooks Sarasota Bay, downtown, and the Ringling Bridge.
Flex spaces at the finished ground level allow for fitness, games, or water sport storage and a garage that can accommodate up to 10 vehicles. Glass sliders at the rear of the garage open fully to the bay, capturing coastal cross-breezes and creating a showroom-like atmosphere for automotive collections. The cars are visible from every room on the ground floor.
Lunara meets the highest standards for coastal resilience while maintaining a sculptural architectural profile. Built on 112 pilings with a scour-proof foundation, it meets Miami-Dade HVHZ wind codes while preserving a sculptural, modernist aesthetic. The residence was constructed with solid concrete and impact-rated hurricane glazing. A poured reinforced elevator shaft and elevated mechanical systems offer additional protection, while a whole-house generator ensures continuous power. Stormwater is managed through concealed drainage infrastructure, supporting long-term resilience in a coastal environment.
Quotes:
Provided by Andrew Tanner of the Laughlin Tanner Group, a global real estate advisor with Premier Sotheby’s International Realty.
“Lunara represents a new chapter architectural innovation. It communicates that the market is ready to support forward-thinking design at the highest price points, appealing not only to local luxury buyers but also to global collectors of significant architecture.”
“Most luxury homes currently available in Sarasota lean toward coastal contemporary, Mediterranean revival, or West Indies-inspired design. Lunara distinguishes itself through its sculptural geometry, minimalist material palette, and a design ethos centered on experience rather than ornamentation.”
“The likely buyer is an ultra-high-net-worth individual who values architectural pedigree as much as waterfront living. The buyer is not just purchasing square footage but also design exclusivity, lifestyle integration, and cultural capital.”
About Premier Sotheby’s International Realty
Headquartered in Naples, Florida, Premier Sotheby’s International Realty has over 1,200 sales professionals in 40 locations throughout Florida and North Carolina. Premier Sotheby’s International Realty also benefits from an association with the storied Sotheby's auction house, established in 1744. The brokerage was founded by The Lutgert Companies, a prominent member of Southwest Florida’s business community since 1964, and is proudly associated with Peerage Realty Partners. For more information, visit premiersothebysrealty.com.
About Premier Sotheby’s International Realty
Headquartered in Naples, Florida, Premier Sotheby’s International Realty has over 1,200 sales professionals in 40 locations throughout Florida and North Carolina. Premier Sotheby’s International Realty also benefits from an association with the storied Sotheby's auction house, established in 1744. The brokerage was founded by The Lutgert Companies, a prominent member of Southwest Florida’s business community since 1964, and is proudly associated with Peerage Realty Partners. For more information, visit premiersothebysrealty.com.
Media Contact:
Elise Ramer
Premier Sotheby’s International Realty
elise.ramer@premiersir.com
P: 941.587.0257

Legal Disclaimer:
EIN Presswire provides this news content "as is" without warranty of any kind. We do not accept any responsibility or liability for the accuracy, content, images, videos, licenses, completeness, legality, or reliability of the information contained in this article. If you have any complaints or copyright issues related to this article, kindly contact the author above.

